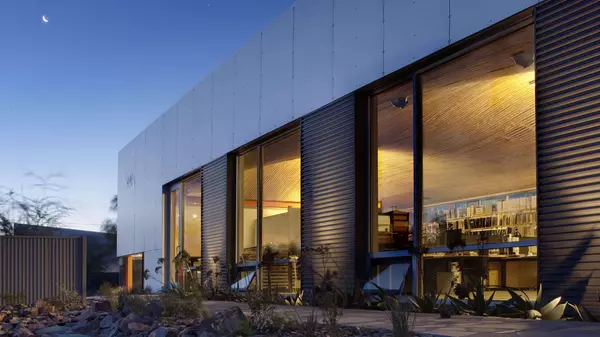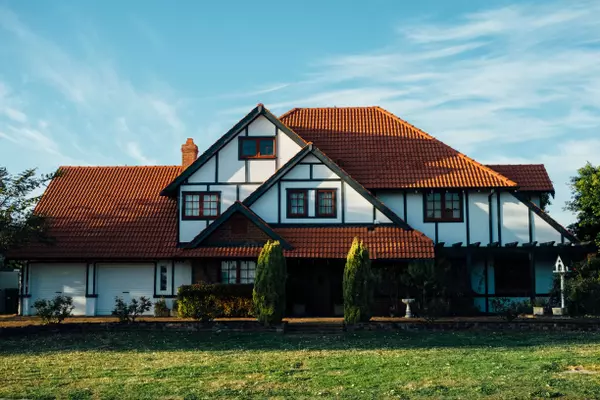Architectural board OK’s new state courthouse building planned in downtown Richmond

A rendering of the Commonwealth Courts Building planned for 900 E. Main St., which would be occupied by the state supreme court and appeals court. (Images courtesy state documents)
A project to build a new state courthouse building in downtown Richmond has taken a step forward.
Virginia’s Art and Architectural Review Board last week endorsed the final design plans for a 309,000-square-foot building planned for 900 E. Main St., which would house the Virginia Supreme Court and the Court of Appeals of Virginia.
The AARB, which advises the governor’s office and provides recommendations on the design of state government buildings, also reviewed preliminary plans for the VCU School of Dentistry planned for the MCV campus.
The proposed new state courthouse facility, called the Commonwealth Courts Building, would be built on the site currently occupied by the Pocahontas Building, which is slated for demolition. The project site is on the southwest corner of Capital Square. The Commonwealth Hotel on the same block as the project site would stay in place.
The new courthouse building would be 13 stories tall from grade and have a single basement level. It would be about the same height as the existing Pocahontas Building’s West Tower, according to meeting materials.
The building’s public entrance plaza would be on Bank Street, and the employee entrance is planned for the Main Street side. Landscaping that includes tiered planters with trees and other greenery is planned to be established on North 10th Street, per a site plan.
Steve White of D.C.-based Fentress Architects, which is part of the project team, highlighted the building’s approach to nighttime exterior lighting, which he said was designed to underline the significance of the building as a center of the state’s judiciary branch.
“The whole idea behind the exterior lighting is to really celebrate that intrigue piece there, and the gravitas and monumentality of this being the third branch of our democracy,” White said.
Local architecture firm Baskervill is leading the design of the new courts building.

A rendering of the latest design of the Commonwealth Courts Building features a new roof line and other changes following the project’s previous review by the AARB.
The newly approved design approach was informed by comments made by board members during the initial review of the plans. The latest design plans featured a more varied roof line to differentiate the east and west wings, tweaks to the east-side appearance to be more aesthetically cohesive and other changes that board members spoke approvingly of during the Friday meeting.
“I feel like you were trying to fit a puzzle piece into the right spot and you did it. I especially appreciate the modifications you make to differentiate the buildings, but they speak the same language,” board member Anne Smith told the design team.
The board voted unanimously to approve the design plans. The board’s votes are recommendations, and ultimately the Department of General Services director makes the final decision on project proposals.
VCU School of Dentistry
The AARB also reviewed the preliminary design plan for VCU’s upcoming new dentistry school.
The VCU School of Dentistry would be built at 900 Turpin St., which is currently occupied by the Larrick Student Center on the MCV campus in downtown Richmond.
The dentistry school is currently planned to be a five-story structure of more than 300,000 square feet. The $415 million project would feature classrooms, practice and simulation labs and more. In addition to providing instruction to the university’s dental students, dental care for the general public would take place at the facility.
The U-shaped building features the use of large sections of glass and incorporates thin, vertical windows, among other aspects of the design intended to lessen the visual impact of what could be an imposing structure.
“What we wanted to do was bend and fold it to break up that massing,” said David Keith of Hanbury, which is the project’s architect of record. The design lead architecture firm is Kahler Slater and Fall Line is handling landscape architecture.
Green spaces around the building include a community garden and student courtyard. There would be valet drop-off on Turpin Street and a pickup zone on 10th Street. The design team said they took pains to chart out a logical way for patients to find their way to and access the building, which is in a dense part of the city.
The AARB members had generally positive things to say about the project’s design, which is due for a final review by the board at a later date.
Board member Lynden Garland said he liked the team’s efforts to break up the building’s appearance, but said the idea seemed to translate on some parts of the building better than others.
“Just continue to study how that composition works. Because I think it’s creating, for me, some really funky things that are going around the building that on some facades works really well and you get to this (the entrance) and it doesn’t quite work as well,” Garland said.

The $415 million School of Dentistry, which is shown as a white rendering, would be built on the MCV campus.
A couple board members felt the uppermost portion of the building could use some tweaks to make it have a less bulky appearance. Board members also requested the design team return with details about the building’s signage and exterior lighting.
The dentistry school currently operates out of the Lyons Dental Building at 520 N. 12th St. and Dental Building 1 at 521 N. 11th. St. which are considered beyond their useful lives and have millions of dollars of deferred maintenance. The VCU Board of Visitors voted to approve the demolition of the student center as an initial step forward in the project last month.
Demolition of the Larrick center is anticipated to start in 2027.
The post Architectural board OK’s new state courthouse building planned in downtown Richmond appeared first on Richmond BizSense.
Recent Posts
GET MORE INFORMATION

Agent | License ID: 0225209440









