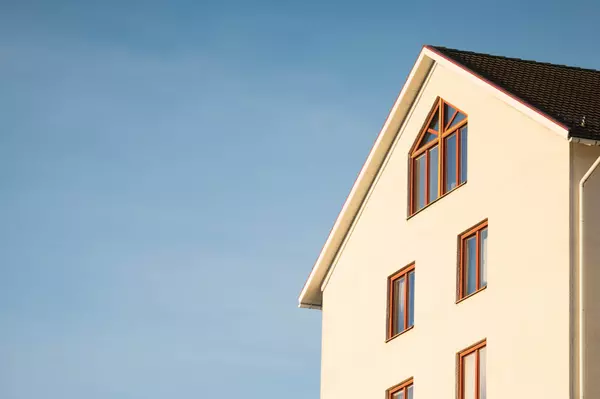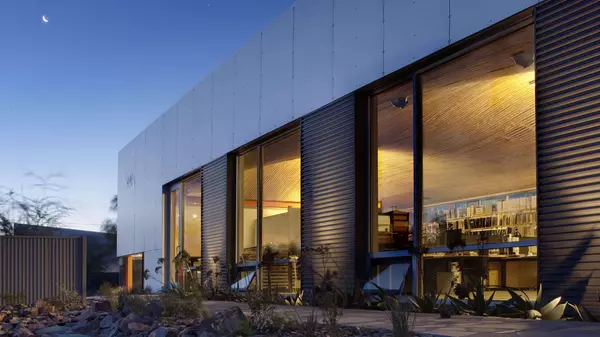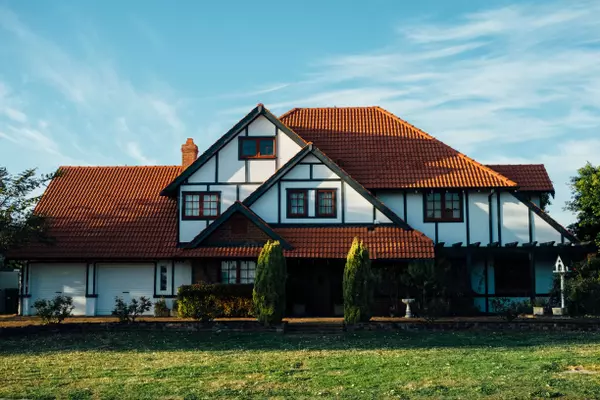Chamberlayne apartments plan upped to eight stories, 150 units

A rendering of The Chamberlayne apartment building, which is now planned to rise eight stories and include commercial spaces. (Image courtesy DNA Workshop)
With a new plan calling for three additional stories and about a third more units, an apartment building in the works along a stretch of Chamberlayne Avenue could take the corridor to new heights.
The owners of the Accent Interiors building at 1515 Chamberlayne Ave. have filed plans with the city that now call for an eight-story building with 150 units that would replace the existing structures at Chamberlayne and Fritz Street.
They’re looking to amend a previously approved plan that allowed a five-story, 91-unit building. A special-use permit for that project was approved two years ago.
Leading the project for owners Ramon and Karen Hardy are developers The Hanson Co. and The Real McCoy Cos., which brought on design firm DNA Workshop to rework the building. SilverCore and IMEG are the project engineers.
The Hardys had worked on the previous plan with a different architect, who was based in South Carolina. When a member of the project team died after the original plan was approved, the developers decided to regroup with a fully local team, said Theresa DeBoer of DNA Workshop, which is based in Louisiana but has an office in Scott’s Addition.
DeBoer, who leads DNA’s Richmond office and is listed as the applicant on the new plans, said the team reassessed the project and conducted a feasibility study that found the existing buildings would need to be demolished.
With the 0.8-acre site recommended in the Richmond 300 plan for industrial mixed-use, DeBoer said, “That gave us the opportunity to go up to eight floors, and we were able to make it work with their financing.
“The city was excited to have more housing in the area, so that ultimately drove our decision to go higher,” she said, adding that the bigger building allowed not only more apartments but also commercial space. The new plan includes 5,500 square feet of commercial area between two retail storefronts and a second-floor coworking space.
DeBoer said the redesign also provides more greenspace and wider setbacks between the building and the property lines.
The apartments would consist of 28 studios, 98 one-bedroom units and 24 two-bedrooms. DeBoer said the apartments are planned to be a mix of income-restricted and market-rate units.
The apartments would fill the top six floors, with most of the lower two floors made up of a parking deck with 95 spaces. The building would include terraces on the third and top floors, along with a top-floor lounge room and a fitness center on the third floor.

Elevations of the building as it would appear from the north and south along Chamberlayne. (City documents)
The second-floor coworking space would total 3,400 square feet, and the ground floor would include the 1,000- and 1,100-square-foot storefronts, as well as a leasing office, mailroom and pet spa.
At eight stories and 88 feet in height, the building would be the tallest in the Chamberlayne-Brook-Lombardy corridor, where apartment buildings that popped up in recent years have stayed around four stories.
The site is just north of The James apartments on Chamberlayne and two blocks south of the Concord Northside senior apartments at School Street, both of which are four stories tall. Last year, Virginia Union University proposed six-story apartment buildings on the north side of its campus but has since scaled back those plans to four stories.
The new plans for the Chamberlayne apartments were submitted to the city this week and are under review. Should the approved SUP be amended as requested, DeBoer said construction drawings could be drawn up by the end of this year and construction could be underway next year.
She said the project would be an 18- to 24-month build. She declined to share a cost estimate for the project.
The post Chamberlayne apartments plan upped to eight stories, 150 units appeared first on Richmond BizSense.
Recent Posts
GET MORE INFORMATION

Agent | License ID: 0225209440








