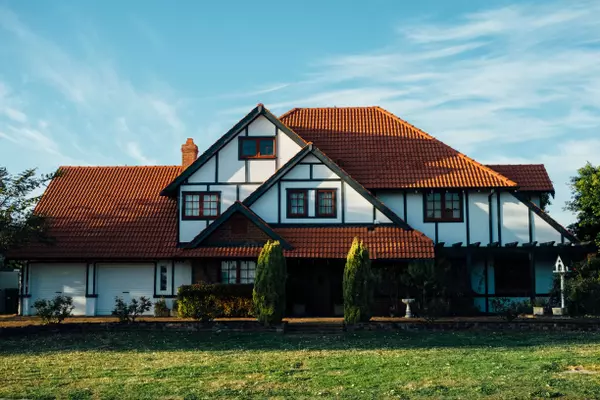City’s new fire station ‘not constructed in accordance’ with plans, requiring zoning exception

The new Fire Station 12 at 2223 W. Cary St. opened last week with a ribbon-cutting ceremony and open house. (BizSense file photos)
It turns out Richmond’s celebrated new fire station violated city zoning rules – by a matter of inches – resulting in the city denying its own application for a certificate of occupancy.
The Board of Zoning Appeals on Wednesday granted a special exception to the city’s zoning ordinance to allow a certificate of occupancy for Fire Station 12, a week after the station at 2223 W. Cary St. was officially opened to the public with a ribbon-cutting ceremony and open house.
A temporary CO had allowed the Richmond Fire Department to move into the firehouse, but the city’s application for a full-fledged CO revealed that the 3½-story, 13,400-square-foot building “was not constructed in accordance with the previously approved plans,” according to the city’s BZA application that was filed in mid-May.
Specifically, parts of the exterior ended up within building setbacks that the BZA had authorized in 2021, when the plans were approved. The encroachments, which were discovered through surveys required for the CO, resulted in the city denying its own request.
The building’s setback from the western property line along Addison Street was supposed to be 5 feet but is actually 4.88 feet, a difference of nearly an inch and a half. The rear side facing an alley was supposed to be set back 3.6 feet but ended up about half that at 1.76 feet, a difference of nearly 2 feet.
- Dexter Goode, senior capital projects manager for the city, described the error as “an honest mistake.”
“We’re here because of our mistake,” Goode told the board during a hearing Wednesday. “I’m not here to make any excuses. A mistake was made; obviously that’s why we’re here.”

Senior Capital Projects Manager Dexter Goode addresses the Board of Zoning Appeals during Wednesday’s hearing. (Screenshot)
Goode said the rear encroachment is due to an exterior stair tower that juts off the rear wall of the building. He said the stair tower was built slightly larger than it appeared in architectural plans, to comply with city code requirements that call for a certain number and width of stairs according to a building’s height.
“It wasn’t realized how much of an encroachment was going to happen at the end when we had to put the stairwell on,” Goode told BizSense after the meeting, adding that the stair tower was designed separately.
“It was put in the plan that we had to have the exterior stairs, but that wasn’t part of the (design) from the architectural firm. There was an independent design that was done through the contractor,” he said. “It was a steel enclosure, and that was done by the steel fabricator and installer, but it was done only in accordance with the minimum plan criteria to meet code.”
Goode told the board that a generator behind the building is also within the rear encroachment. A site plan included in the BZA application shows the required 3.6-foot setback between the stair tower and the alley. The plan shows a 2.64-foot setback between the alley and the generator pad enclosure.

A 2021 site plan shows the 3.6-foot setback for the rear stair tower and a 2.64-foot setback for a generator enclosure. (City documents)
Goode attributed the western setback encroachment to space needed for foam insulation. He said excess insulation could have been installed to make sure the building passed inspection.
“The structural inspection firm wouldn’t care if you were a little over, but they definitely didn’t want you to have too little foam as far as the insulation. That may have happened, and the installer may have said I’m going to make sure I’ve got everything that I need to have,” he said.
Goode told the board that no complaints have been received from neighbors about the encroachments, even after immediate neighbors were notified of them for Wednesday’s hearing.
As for the firehouse structure, Goode said after the meeting: “The building itself is exactly the way it should have been.
“In hindsight, had we known that we would be running into a situation, we could’ve made the building a couple feet shorter,” he said.

The stair tower on the alley side of the building. The generator enclosure beside the tower also is visible. (Jonathan Spiers photo)
The general contractor on the project was Hopewell-based firm J.W. Enochs, and the architect was Richmond firm Moseley. Both were represented at Wednesday’s hearing but were not asked to provide testimony to the board.
BizSense reached out to J.W. Enochs but did receive a call back Wednesday.
The board approved the exception unanimously. Chairman Rodney Poole (who also chairs the Planning Commission) described the encroachments as a “minor problem” but said the firehouse satisfies the board’s criteria for considering public health, safety and welfare when deciding special exceptions.
A $13 million project, the new Fire Station 12 replaces a century-old building that was less than half the size and was recognized as the oldest operating firehouse in Richmond. The new building was recognized with an Honor Award at last year’s Fire Station Design Awards Program, a national recognition put on by the Fire Industry Education Resource Organization.
The post City’s new fire station ‘not constructed in accordance’ with plans, requiring zoning exception appeared first on Richmond BizSense.
GET MORE INFORMATION

Agent | License ID: 0225209440







