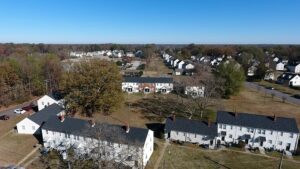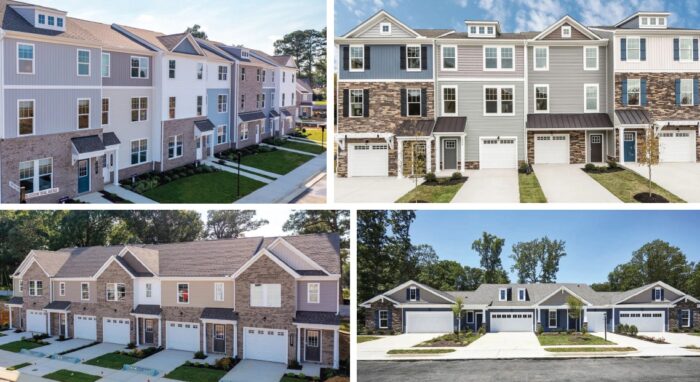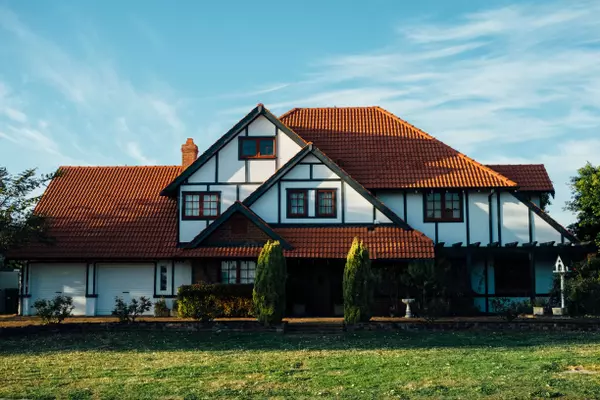Glenwood Farms redevelopment now planned for nearly 1,000 units
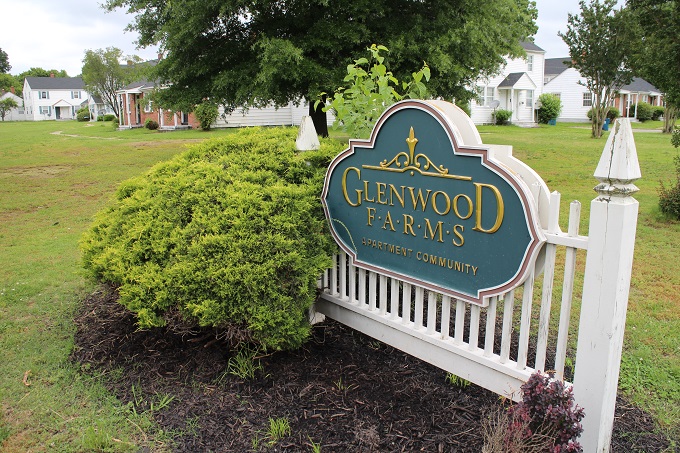
The apartment community spans 32 acres southeast of Mechanicsville Turnpike and Laburnum Avenue. (BizSense file photo)
A plan to redevelop the blighted Glenwood Farms community now calls for replacing its nearly 300 apartments with more than triple that number of new homes.
A rezoning request filed for the massive redevelopment by developers Spy Rock Real Estate and Crescent Development shows a total of 950 residential units, at least 150 more than the “nearly 800 units” that were planned when Henrico County announced the public-private project in May.
A county staff report that accompanies the request does not address the increase in the number of units, which would be a mix of apartments, including age-restricted units, for-sale townhomes and condominiums.
Crescent principal Zac Frederick said the developers were able to increase the number of units after securing additional land – a roughly 3-acre wooded parcel at 3600 Len Court. Frederick said that allowed them to “increase density through a more efficient design.”
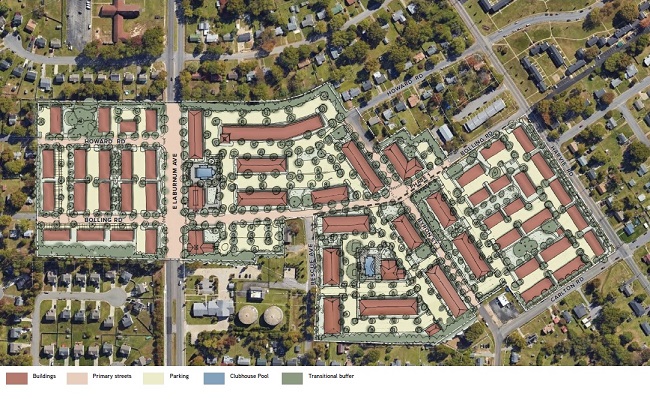
A conceptual site plan shows potential building layouts for the Glenwood Farms redevelopment. (County documents)
Spy Rock and Crescent, which are molding the now 35-acre project after their nearby Springdale Park redevelopment, are seeking an urban mixed-use zoning designation to allow up to 555 apartments, 395 townhomes or condos, and an unspecified amount of commercial space. The commercial spaces will include stand-alone retail on a 1.5-acre portion and first-floor storefronts in some of the residential buildings.
The development would replace Glenwood Farms’ 294 apartments, some of which have been condemned and many of which are unoccupied. The community, which straddles Laburnum Avenue a few blocks east Mechanicsville Turnpike, has been riddled with building code violations and safety concerns since its previous owner acquired it in 2018.
Henrico is providing support with a $9 million bridge loan from the county’s Economic Development Authority that Spy Rock and Crescent would pay back with interest, as well as an additional $2 million for the project’s second phase to assist with components for housing for lower-income residents. The bulk of those units would be for households making 60 percent of the area median income.
Further support would be provided via a demolition grant, through water and sewer connection fees, tax-increment financing for up to 15 years, and reimbursement of building permit fees. The project is targeted to start next year, with build-out expected within 10 years.
The housing would consist of both market-rate and income-based units, including so-called “workforce housing” and some “deeply affordable” units, meaning the lowest level of housing affordability. Spy Rock and Crescent plan to work with Maggie Walker Community Land Trust, a regional nonprofit, to make some of the homes perpetually affordable.
The project’s first phase would involve 140 townhomes north of Laburnum, 250 apartments and 175 age-restricted apartments for households with at least one person age 55 or older. The first-phase townhomes would fill about 8 acres north of Laburnum along Howard and Bolling roads, and the apartments in Phase 1 would fill about 9 acres southeast of Laburnum and Bolling Road and include a 3,000-square-foot clubhouse, playground and pool.

A land bays map shows the townhomes planned north of Laburnum and the apartments and commercial site to the south.
The rest of the apartments and mixed-use buildings in Phase 2 would fill about 17 acres across Bolling and on both sides of Byron Street between Rescue Avenue and Harvie Road. The Glenwood Farms shopping center in that area, totaling 24,000 square feet, would be demolished.
The apartment buildings would range in height from three to four stories, with the age-restricted units in the taller building. No more than 25 percent of the apartments – 138 units – could be three-bedroom, a restriction aimed at managing impacts on area school capacities.

The apartment buildings would be similar to those at Springdale Park, with the age-restricted units in a four-story building, shown at right.
The townhomes would be two and three stories with garages and no more than 10 units per row. The rest of the multifamily units could consist of condos and duplexes, including one-over-one and two-over-two condos, meaning a one- or two-story unit atop a similar-sized unit.
The buildings’ appearance would be similar to those at Springdale Park and adhere to a pattern book submitted with the rezoning application. Poole & Poole Architecture designed Springdale Park and is also the architect on Glenwood Farms.
The 1.5-acre commercial site is planned along Laburnum between Bolling and the county’s Fire Station 7. Two bus stops also would be added along Laburnum, and 25-foot vegetative buffers are planned between the development and surrounding neighborhoods.
The development would include private streets and alleys and one new public street between Bolling and Howard. A conceptual site plan shows that a portion of Howard between Byron and Laburnum could be vacated and replaced with some of the buildings. A pedestrian network also is planned with connections to Laburnum and surrounding neighborhoods.
In addition to clubhouses and pools, planned amenities include 5 acres of open space, landscaped open areas, pocket parks and paseos – pedestrian paths with landscaping on both sides.
The rezoning request is on the agenda for the Henrico Planning Commission’s meeting this Thursday. County planning staff is recommending approval but also encouraging the developers to consider “additional commitments and consistency regarding amenities for all uses, parking, fencing, pedestrian connectivity” and the frontage of townhome garages on public streets.
“Not only would the proposed development make productive use of a property in need of maintenance and improve the corridor’s appearance, but it could also provide the momentum needed to spur additional job-producing reinvestment in the nearby Mechanicsville Turnpike and Laburnum Avenue corridors,” the staff report states.
Hirschler attorney Jeff Geiger is representing the developers in their request. Cite Design is the landscape architect and master planner on the project, and Timmons Group is the civil engineer.
Frequent collaborators, Spy Rock and Crescent recently broke ground on another project in Henrico: the 186-unit Helios Apartments, a solar-powered complex taking shape at the former Days Inn of Richmond site near the Chamberlayne-Interstate 95 interchange.
The post Glenwood Farms redevelopment now planned for nearly 1,000 units appeared first on Richmond BizSense.
Recent Posts
GET MORE INFORMATION

Agent | License ID: 0225209440

