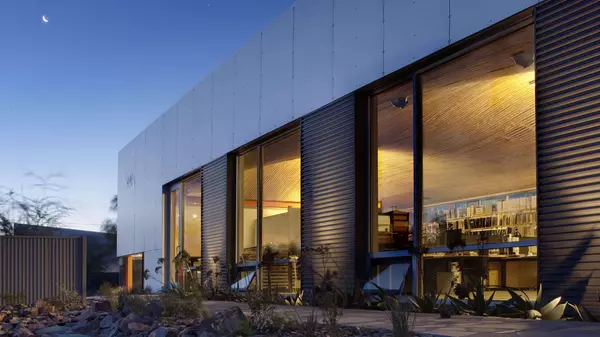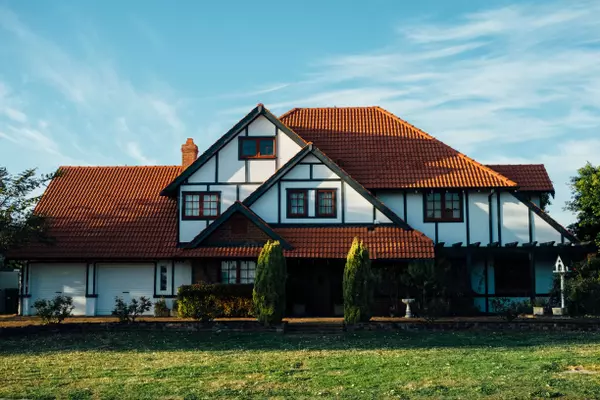New renderings revealed for transformation of former Genworth campus on Broad

A rendering of some of the retail buildings planned for the Genworth campus’s redevelopment. (Thalhimer)
One of the larger developments planned in Henrico County is quietly moving along behind the scenes.
Baltimore development firm Greenberg Gibbons recently had its plans approved for the first leg of its transformation of the former Genworth campus at 6604-6630 W. Broad St.
The developer is under contract to buy the 45-acre plot that came available in 2022 when Genworth announced it would be relocating. Greenberg Gibbons is planning to convert the site into a mixed-use neighborhood with more 1,000 apartments and townhomes, more than half a million square feet of new and renovated office space, 150,000 square feet of retail space, plus hundreds of hotel rooms.

Renderings of some planned multifamily buildings. The development is expected to bring over 1,000 units to the area.
A clearer picture of what Greenberg Gibbons has in mind began to come out late last year, but beyond a few new leasing signs going up in recent weeks, there’s been little movement on the site. However, a spokesperson recently confirmed that the firm had infrastructure plans approved during the winter and the first phases of retail and multifamily buildings were approved in the spring.
“Since that time, we have diligently been pursuing detailed engineering drawings and recently submitted infrastructure construction plans,” the spokesperson wrote in an email. “We’re excited about where the project is headed and continue to work with the County to move it forward.”
Site work is planned to begin in late 2025.
New renderings of the development also have been published recently in marketing flyers from Thalhimer, which is handling pre-leasing for the commercial space. Thalhimer’s Amy Broderick and Kate Hosko are handling the office side, and David Crawford and Kevin South are handling the retail side.
The development’s first phase, according to the flyers, will add around 90,000 square feet of retail space plus 300 multifamily units. Greenberg Gibbons is also considering “re-skinning” an existing former Genworth office building on the site with a more modern, glass façade. A similar effort is underway just to the east at a former Anthem office at the under-construction Kinsale Center development.
BCT Design Group is the project architect for Greenberg Gibbons.
Kinsale Center and the Genworth campus redevelopment are two of five sizable projects planned for the West End. The Willow Lawn shopping center, Ukrop’s Homestyle Foods complex and Reynolds Crossing are also planned to get mixed-use transformations.
The post New renderings revealed for transformation of former Genworth campus on Broad appeared first on Richmond BizSense.
Recent Posts
GET MORE INFORMATION

Agent | License ID: 0225209440







