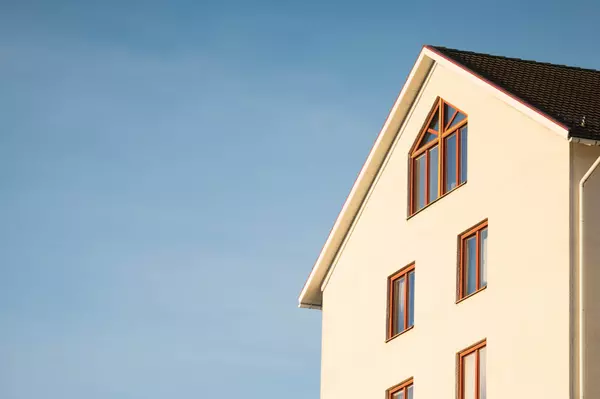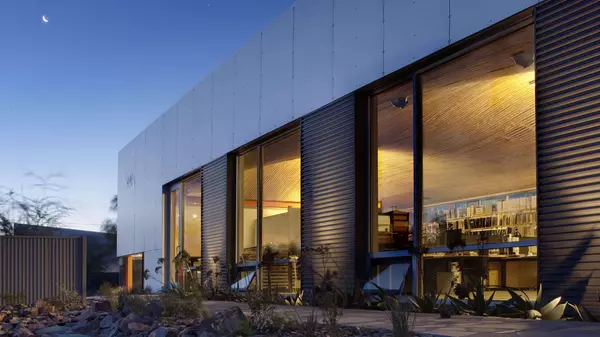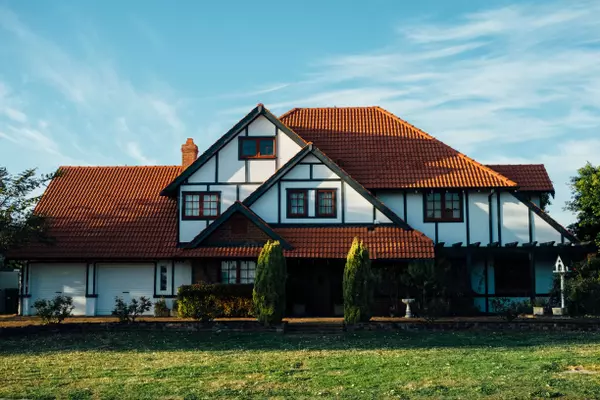State architectural board to review 14-story VCU dorm project this week

An aerial view of VCU’s planned new dorm on West Grace Street. The building would feature a 14-story tower on its west side and a nine-story east portion. (Images courtesy VCU)
Designs for a massive VCU project planned for West Grace Street is up for its first look by the state.
The commonwealth’s Art and Architectural Review Board is slated Friday to get a rundown on the preliminary design plans for a 14-story dorm that VCU proposes to build between Laurel and Pine streets.
The project would be home to hundreds of students and also feature a 6,000-square-foot dining facility and retail space on the building’s ground floor, according to VCU presentation materials.
VCU says the project is intended to bring more activity to Grace Street and address a housing shortage on campus, both of which are priorities in the university’s One VCU Master Plan.
“The project design supports this vision by reinforcing West Grace Street as a campus main street while addressing the increased housing demand,” according to the university’s project documents.

A street view of VCU’s planned new dorm on West Grace Street. The project would help VCU achieve master plan objectives to bring more activity to West Grace Street and provide more student housing.
The 349,000-square-foot project would feature both suite-style and apartment units, according to the materials, which didn’t include a specific number of beds planned for the dorm. VCU has previously described the project as having 900 to 1,000 beds.
The dorm would be crescent shaped, with the opening facing south toward Grace Street. The building would feature a second-floor courtyard above the dorm’s student commons. The dining and retail space would be built initially as shell space and would be designed and developed under a separate contract.
The residence hall would be constructed with a 14-floor west tower and a nine-story eastern section. That approach is intended to help the building blend into its surroundings – with the higher tower intended to fall in line with similarly sized university dorms on the other side of Grace Street toward Monroe Park. The shorter part of the building is designed to jell with the heights of buildings along Broad Street and the Institute for Contemporary Art building.
The dorm’s exterior will feature brick masonry and glass as well as metal panelized rainscreen. The rainscreen component and glass curtain wall would mimic the appearances of the ICA and the nearby, under-construction CoStar Center for Arts and Innovation.

VCU’s proposed new dorm, behind the Institute for Contemporary Art building, as it would appear from Broad Street.
The 1-acre project site where the new dorm is slated to rise is currently occupied by BookHolders at 720 West Grace St. and a three-story VCU office building at 700 West Grace St. Demolition of those structures, which was approved by the VCU Board of Visitors in May, is scheduled to begin this fall. The demolition work will follow the razing of the former Sally Bell’s Kitchen property that was once between them.
This week is the first of two planned reviews by the AARB. At a future meeting, the review board will consider approval of the dorm’s final design. This advisory body provides recommendations on the design of state government buildings, such as VCU’s capital projects. Its decisions are recommendations, and final design approval is provided by the Department of General Services director. That final approval is needed before the project can be built.
In June, the VCU Board of Visitors approved a $12.9 million design services contract for the dorm project with local architecture firm Glavé & Holmes. The board voted last year to issue a contract not to exceed $12 million. When the final figure for the contract came back higher, it required an OK from the board.
Ayers Saint Gross is the project engineer.

The dorm as it would appear from the Grace and Belvidere intersection. The project site is a block-sized assemblage currently occupied by the BookHolders store and a VCU office building.
VCU hasn’t released an official cost estimate for the project, which is referred to as the Grace and Laurel Residence Center in presentation materials for the AARB meeting. The development is also known as the West Grace Street Housing Project.
During the board of visitors meeting last month, university Chief Financial Officer Meredith Weiss told board members that the dorm project was on track to cost more than double what it did to build the 1,500-bed Gladding Residence Center on West Main Street, which was completed in 2018 at a cost of $96 million.
VCU plans to finance the project through debt paid with student housing payments and auxiliary funds. The board of visitors is expected to review full project plans for the project in the fall.
The VCU master plan has identified the need for 700 to 1,000 new beds for students, with an emphasis on building them along Grace Street. The new dorm project is intended to replace and expand on the 518-bed Johnson Hall on Franklin Street that closed in 2021. While there had been plans to reopen the building as student housing, university officials have more recently backed away from those plans in favor of rehabbing the building into office space.
The post State architectural board to review 14-story VCU dorm project this week appeared first on Richmond BizSense.
Recent Posts
GET MORE INFORMATION

Agent | License ID: 0225209440






