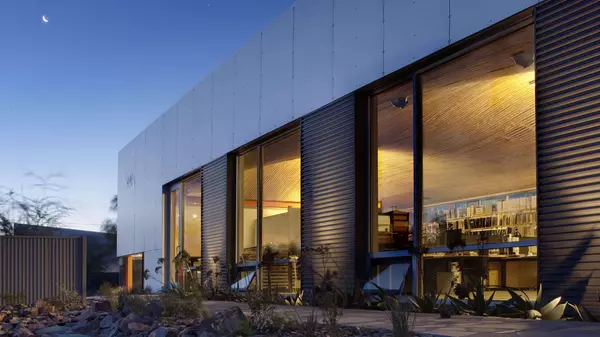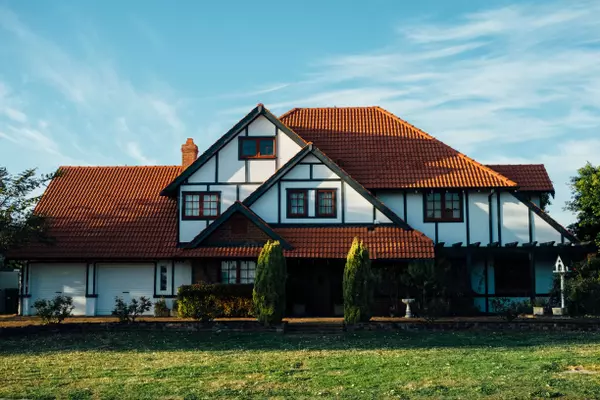State architecture review board rejects design plans for 14-story VCU dorm on Grace St.
Design plans for a massive new VCU dorm failed to pass muster with the state Art and Architectural Review Board last week.
The AARB on Friday rejected the design proposal for a 14-story residence hall that VCU wants to build on a 1-acre site currently occupied by the BookHolders building at 720 W. Grace St. and a three-story VCU office building at 700 W. Grace St.
The meeting was intended to be a preliminary review by the AARB, to be followed by a second review at a later date where the state advisory board would make a final recommendation.
However, board members felt the design’s issues were unlikely to be resolved with just one more round of review before being forwarded to the Department of General Services director for final approval.
To proceed with the project, VCU will have to submit its design plans and essentially start the approval process over again. VCU said in a prepared statement that it would take the feedback from the AARB and use it to inform a new design submission for the project.
“Based upon the insight shared with us, we believe we can improve upon the design of the project and will work with our architectural team to do so as we move forward on the Grace and Laurel Residence Hall,” VCU spokesman Mike Porter said in an email.
Plans for the 349,000-square-foot dorm called for a crescent-shaped structure, with the opening facing south toward Grace Street. The building would feature a 14-floor west tower and a nine-story east section, an approach that was designed to allow the building to blend into its surroundings.
Representatives of the design team – which includes architecture firm Glavé & Holmes, engineering firm Ayers Saint Gross and landscape architects Waterstreet Studio – said the height of the west tower is designed to complement similarly sized university dorms on the other side of Grace Street toward Monroe Park. The nine-story part of the building is intended to bring the structure closer to the level of buildings along Broad Street and the Institute for Contemporary Art.
Noting that the large dorm would be visible from Broad Street, AARB member Anca Lipan told the presenting design team that she questioned whether the dorm would be an appropriate backdrop to the street and the ICA, saying the dorm felt incongruous with the current landscape despite the architects’ efforts to mitigate its size.
“I’m wondering if there’s anything that can be done about that,” Lipan said. “I’d encourage your team to try to address this view in particular, and study this a little bit more in terms of what is the hierarchy on this corner of Broad and Belvidere.”
AARB member Anne Smith felt the building’s appearance wasn’t sufficiently distinctive. She felt that the design elements weren’t cohesive and that the building’s appearance was also confusing, in part because of the spacing between windows on the higher levels.
“It’s a big project, and I get the feeling you’re throwing a lot in,” Smith said. “It’s not a whole building yet. It’s multiple buildings put together.”

A view of VCU’s planned new dorm, which is behind the ICA building, as it would appear from Broad Street.
The dorm’s exterior as proposed would feature brick masonry and glass as well as metal panelized rainscreen, with those materials also intended to help the project mesh with its surroundings. The rainscreen component and glass curtain wall are intended to mimic the ICA and the nearby, under-construction CoStar Center for Arts and Innovation.
The design team said it was still hashing out the details of the exterior’s non-brick areas, and board members were reluctant to forward the design plans because that aspect of the project was not developed sufficiently.
“How (do) the dynamics of that elevation work? Because you have such a liveliness on Broad Street, but you also have the other significant buildings that are right next to it and that ICA was also supposed to be an entry point,” AARB chairman Lynden Garland said. “Your brick elevation is the tie to the traditional, the tie to the City of Richmond. Whatever that other massing is going to be is the functional connection to what’s going on at VCU’s campus.”
The board, which provides recommendations on the design of state government buildings such as VCU’s capital projects, unanimously voted down the project’s design.
Board member Jill Nolt, who is an architect with Waterstreet Studio, recused herself from the vote. Board members Stanley Rayfield and Gaby Rengifo weren’t present at the meeting. The project had previously been scheduled for review in July, but the project was deferred to last week’s meeting.
Demolition of the existing structures on the project site was approved by the VCU Board of Visitors in May and is scheduled to begin this fall.
The dorm would feature both suite-style and apartment units, according to the presentation materials, which didn’t include a specific number of beds planned for the dorm. VCU has previously described the project as having 900 to 1,000 beds.
VCU hasn’t released an official cost estimate for the project. The university plans to finance the project through debt paid with student housing payments and auxiliary funds.
The post State architecture review board rejects design plans for 14-story VCU dorm on Grace St. appeared first on Richmond BizSense.
Recent Posts
GET MORE INFORMATION

Agent | License ID: 0225209440










