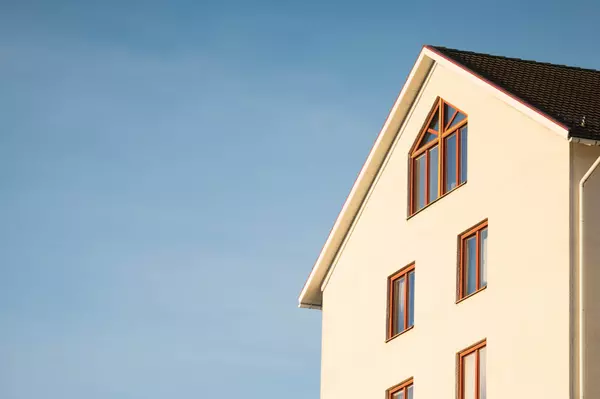VMFA expansion project gets thumbs down from state advisory board

A rendering of the west-side exterior of the McGlothlin Wing II expansion planned for the VMFA, which would bring new gallery space to the art museum. (Images courtesy of SmithGroup)
The VMFA’s largest expansion project in its nearly 90-year history has hit a snag.
The state Art and Architectural Review Board (AARB) rejected the design proposal for a 173,000-square-foot expansion being planned by the Virginia Museum of Fine Arts.
During a presentation to the board by VMFA’s design team, some board members voiced concerns about the size and shape of the new wing, among other issues with the project.
The VMFA is seeking state approval for the upcoming McGlothlin Wing II, which would bring new gallery space for American, African and contemporary art and other facilities to the art museum on Arthur Ashe Boulevard.
Museum CEO Alex Nyerges told BizSense shortly after the vote on Friday that VMFA remained committed to the project. He said the $261 million project’s scope and budget has already been approved by the General Assembly, and though the AARB had qualms about the design, the museum wasn’t in a position to scale back the scope.
“We’re going to build the building,” Nyerges said. “We’ll do what we have to do and we’ll keep moving.”
The AARB is an advisory board to the governor’s office that offers recommendations on the design of state government buildings, including the state-owned VMFA.
The board’s votes are recommendations, and ultimately the Department of General Services director makes the final decision on project proposals. The VMFA needs approval before it can proceed with the construction of the new wing.
While AARB member Anca Lipan complimented some design elements of the new wing, including efforts to aesthetically weave it into the styles of other additions made to the VMFA over the decades, she worried the new wing would be too imposing for its location in the Museum District. The new wing would be built on the museum’s south and west sides, overlooking the intersection of Grove and Colonial avenues.
“I appreciate very much the texture that you all are introducing and the relationship to the history and the column flutes. I still think this, on Grove Avenue, is massive. The length of this facade is also quite overwhelming and the overhang doesn’t really help that,” she said, echoing similar concerns made by others on the board.
The design team said it sought to be sensitive to the neighborhood and noted the project was limited in its ability to build underground. The wing also was designed to minimize impacts on the E. Claiborne and Lora Robins Sculpture Garden.
“Because of the high water table, we were constrained and can’t go down below,” said Dayton Schroeter of SmithGroup, the architecture firm tapped to handle the project. “We’re trying to keep (the building) as low as possible.”
The AARB voted 3-1 to deny the project, with two abstentions.
The VMFA project is expected to return to the board for another review at a future meeting. How the museum might attempt to work around the AARB’s concerns would be determined after a review of the board’s comments, VMFA spokeswoman Jan Hatchette said at the meeting.
This month’s AARB hearing comes after the VMFA unveiled new preliminary architectural renderings of the expansion project in October, ahead of plans to break ground on the wing next year.
The proposed McGlothlin Wing II would feature about 30,000 square feet of American art gallery space, in addition to about 8,600 square feet devoted to African art and another 12,400 square feet of contemporary art gallery space.
The wing would add a new special exhibition gallery suite of about 12,000 square feet. The expansion also has a special events venue with seating for 500 people as well as a cafe and bar, which will be the museum’s fourth eatery concept alongside the restaurant Amuse, Best Cafe and tea shop Floris.
Once the expansion and renovations are completed, the VMFA says it will be able to display more art and accommodate more visitors.
In addition to the expansion, the $261 million project also involves renovations to 45,000 square feet of existing space at the museum, work that is already underway. The museum’s Leslie Cheek Theater is nearing completion on a round of renovations, and The Richmond Ballet is planning to move its studio series to the museum’s theater in March.
The VMFA calls the expansion project the largest in its history, and comes as the fifth expansion project over the decades since the museum opened in 1936. The museum this fall shared plans to start construction of the new wing in late 2025 and open it in 2028.
The museum would remain open during the project, which is being funded by state money and donations to the organization.
Gilbane Building Co. is the project’s construction manager.
VMFA’s project has been a few years in the making. The museum previously anticipated in 2022 that the project would cost $190 million, but rising construction costs have translated into a higher price tag for a project that has maintained the same scope since then, Nyerges said.
The VMFA started design work for the project in 2021, and over the past two years has held meetings with the public and heard from 3,500 survey participants to incorporate public feedback into the project. The museum said that common feedback was a desire for better accessibility, more connectivity between the outdoor and indoor spaces and preservation of the sculpture garden, among other things.
The post VMFA expansion project gets thumbs down from state advisory board appeared first on Richmond BizSense.
Recent Posts
GET MORE INFORMATION

Agent | License ID: 0225209440







