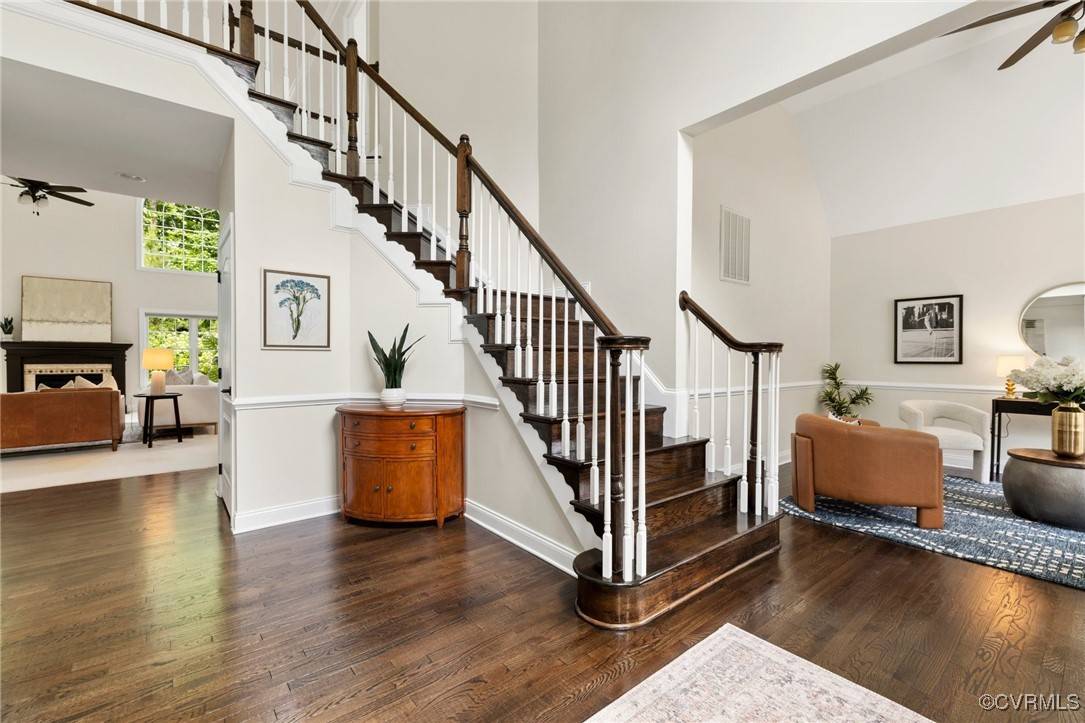5 Beds
6 Baths
6,033 SqFt
5 Beds
6 Baths
6,033 SqFt
OPEN HOUSE
Sat May 17, 2:00pm - 4:00pm
Key Details
Property Type Single Family Home
Sub Type Single Family Residence
Listing Status Active
Purchase Type For Sale
Square Footage 6,033 sqft
Price per Sqft $168
Subdivision Foxcreek
MLS Listing ID 2513357
Style Custom
Bedrooms 5
Full Baths 5
Half Baths 1
Construction Status Actual
HOA Fees $250/qua
HOA Y/N Yes
Abv Grd Liv Area 4,014
Year Built 2014
Annual Tax Amount $7,073
Tax Year 2025
Lot Size 0.408 Acres
Acres 0.4084
Property Sub-Type Single Family Residence
Property Description
Location
State VA
County Chesterfield
Community Foxcreek
Area 62 - Chesterfield
Direction Please use GPS
Rooms
Basement Full
Interior
Interior Features Bedroom on Main Level, Breakfast Area, Tray Ceiling(s), Ceiling Fan(s), Cathedral Ceiling(s), Dining Area, Separate/Formal Dining Room, Double Vanity, Eat-in Kitchen, Fireplace, Granite Counters, High Ceilings, Loft, Bath in Primary Bedroom, Main Level Primary, Pantry, Recessed Lighting, Walk-In Closet(s)
Heating Forced Air, Natural Gas
Cooling Central Air
Flooring Ceramic Tile, Partially Carpeted, Wood
Fireplaces Number 1
Fireplaces Type Gas
Equipment Generator
Fireplace Yes
Window Features Palladian Window(s)
Appliance Built-In Oven, Dishwasher, Gas Cooking, Disposal, Microwave, Refrigerator, Tankless Water Heater
Laundry Washer Hookup, Dryer Hookup
Exterior
Exterior Feature Deck, Sprinkler/Irrigation, Lighting, Porch, Gas Grill, Paved Driveway
Parking Features Attached
Garage Spaces 3.0
Fence Back Yard, Fenced
Pool Pool, Community
Community Features Common Grounds/Area, Clubhouse, Community Pool, Fitness, Home Owners Association, Playground, Pool, Tennis Court(s)
Amenities Available Management
Roof Type Composition
Porch Front Porch, Deck, Porch
Garage Yes
Building
Lot Description Cul-De-Sac
Story 3
Sewer Public Sewer
Water Public
Architectural Style Custom
Level or Stories Three Or More
Structure Type Brick,Drywall,Frame
New Construction No
Construction Status Actual
Schools
Elementary Schools Woolridge
Middle Schools Tomahawk Creek
High Schools Cosby
Others
HOA Fee Include Association Management,Clubhouse,Common Areas,Pool(s),Recreation Facilities,Trash
Tax ID 710-67-59-39-300-000
Ownership Individuals

GET MORE INFORMATION
Agent | License ID: 0225209440






