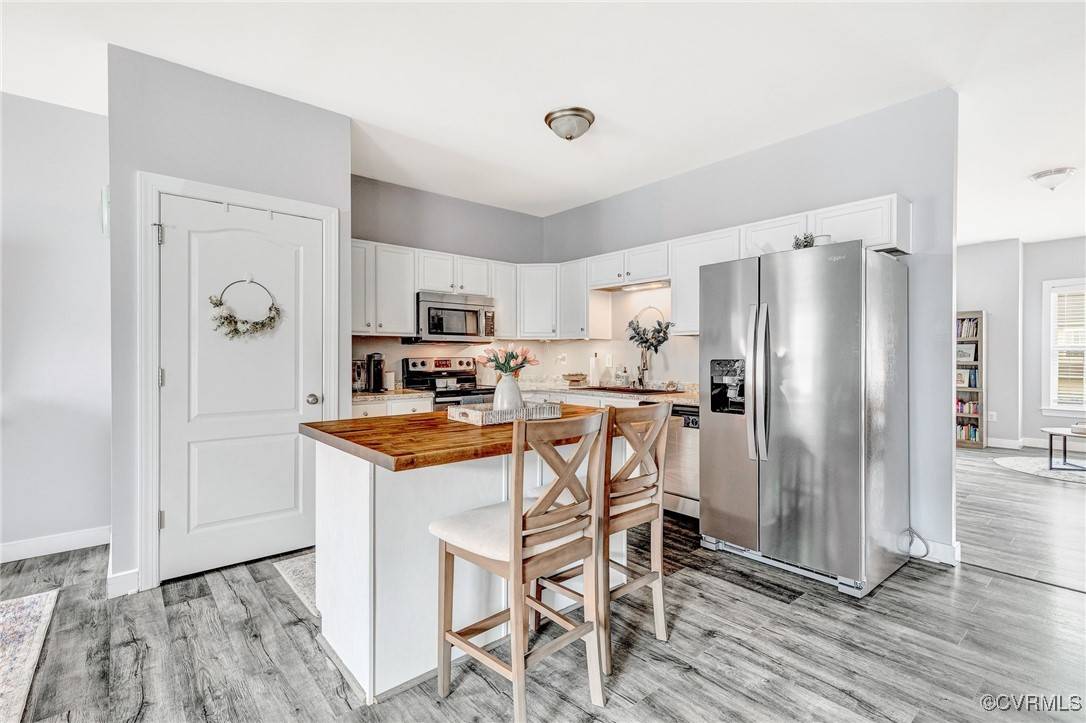4 Beds
3 Baths
2,416 SqFt
4 Beds
3 Baths
2,416 SqFt
OPEN HOUSE
Sat Jun 21, 12:00pm - 2:00pm
Key Details
Property Type Townhouse
Sub Type Townhouse
Listing Status Active
Purchase Type For Sale
Square Footage 2,416 sqft
Price per Sqft $144
Subdivision Liberty Trace
MLS Listing ID 2516998
Style Row House
Bedrooms 4
Full Baths 2
Half Baths 1
Construction Status Actual
HOA Fees $158/mo
HOA Y/N Yes
Abv Grd Liv Area 2,416
Year Built 2011
Annual Tax Amount $2,535
Tax Year 2024
Lot Size 2,047 Sqft
Acres 0.047
Property Sub-Type Townhouse
Property Description
Location
State VA
County Hanover
Community Liberty Trace
Area 44 - Hanover
Direction From RT 360, turn onto Jackson Arch DR.
Interior
Interior Features Bedroom on Main Level, Breakfast Area, Ceiling Fan(s), Dining Area, Double Vanity, Eat-in Kitchen, Garden Tub/Roman Tub, Kitchen Island, Bath in Primary Bedroom, Pantry, Solid Surface Counters, Walk-In Closet(s)
Heating Forced Air, Natural Gas
Cooling Central Air, Zoned
Flooring Carpet, Vinyl
Fireplace No
Appliance Dryer, Dishwasher, Gas Water Heater, Microwave, Oven, Refrigerator, Smooth Cooktop
Exterior
Exterior Feature Deck, Lighting, Porch, Tennis Court(s), Paved Driveway
Garage Spaces 1.0
Fence Back Yard, Fenced
Pool None
Community Features Common Grounds/Area, Home Owners Association, Tennis Court(s)
Amenities Available Landscaping
Roof Type Composition
Topography Level
Porch Balcony, Rear Porch, Patio, Deck, Porch
Garage Yes
Building
Lot Description Level
Story 2
Foundation Slab
Sewer Public Sewer
Water Public
Architectural Style Row House
Level or Stories Two
Structure Type Brick,Drywall,Frame,Vinyl Siding
New Construction No
Construction Status Actual
Schools
Elementary Schools Battlefield
Middle Schools Bell Creek Middle
High Schools Mechanicsville
Others
HOA Fee Include Association Management,Common Areas,Maintenance Grounds,Maintenance Structure,Trash
Tax ID 8724-28-0008
Ownership Individuals

GET MORE INFORMATION
Agent | License ID: 0225209440






