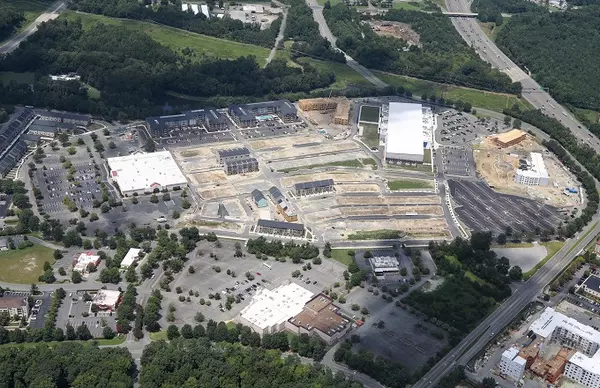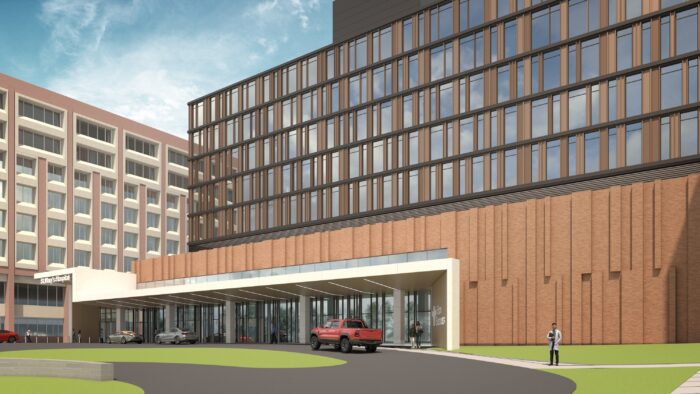Bon Secours’ $370M St. Mary’s expansion plan includes new 6-story building

Bon Secours is planning a 200,000-square-foot critical care facility for its St. Mary’s Hospital campus as part of a larger $370 million project. (Images courtesy Bon Secours)
Bon Secours has a massive project on tap to improve its critical care facilities at St. Mary’s Hospital.
The planned $370 million expansion of the western Henrico hospital would feature the construction of a six-level structure, renovations of existing facilities and other projects on the campus off Monument Avenue.
The new building would replace existing parking spots and a patient drop-off area at the hospital’s main entrance fronting Bremo Road.
The 200,000-square-foot building would cost $306 million and provide larger, more modern spaces for the hospital’s critical care operations. Existing operating rooms and other facilities at the hospital, as well as dozens of beds, would be moved into the new space.
St. Mary’s, which opened in 1966, is the hub of higher level medical care for Bon Secours’s Richmond-area operations, and is a center for pediatrics and neonatal care. The upcoming project would tee up St. Mary’s to better support the health system’s operations in that role amid anticipated demand growth.
“Building this tower will strengthen St. Mary’s position as the tertiary and quaternary market hub for Bon Secours,” St. Mary’s President Bryan Lee said.
The new building would have 44 ICU beds, which would be sourced from the hospital’s existing stock of nearly 400 medical beds. The project would also expand the number of bassinets at St. Mary’s.
The hospital plans to make all its beds private as part of the project. Currently the hospital has a mixture of private and shared rooms for patients.
Other upgrades included in the project are improvements to the hospital’s loading docks and main entrance.
Bon Secours plans to break ground on the project this summer, and work on the tower itself is expected to start in the fall. The plan is to open the new building in early 2028.
DPR was tapped to serve as the project’s general contractor. Architecture firm Perkins&Will is handling the project’s design. Engineering firms Timmons Group, CMTA and Simpson Gumpertz & Heger are also involved in the project.

As part of the expansion project at St. Mary’s, Bon Secours intends to rework the hospital’s entrance and pedestrian access. The new 200,000-square-foot tower that comprises the majority of the project is shown in solid white. (Courtesy Bon Secours)
The project is anticipated to be covered by an upcoming fundraising campaign and funds from Bon Secours Mercy Health, the parent company of Bon Secours Richmond. A portion of proceeds from a $600 million bond sale for capital projects in the Richmond and Hampton Roads areas would go toward the St. Mary’s project.
The new facility is expected to require 375 new full-time employees be added at the hospital, which currently has about 2,500 employees.
Bon Secours planned to file plans for the tower project with Henrico on Thursday afternoon. The project would require zoning approval from the Board of Supervisors to accommodate the height of the building and the helipad that would be on top.
The upcoming tower would include six operating rooms and two catheterization labs among other facilities. The project would shift some existing beds at St. Mary’s toward critical care usage. Lee said the tower would nearly double the hospital’s critical care capacity.
“What we’re doing is we’re building new pre-op space, post-op space and we’re building modern, state-of-the-art operating rooms that are much larger,” he said. “We’re not changing the licensed bed count, what we are doing is changing the mix (of beds).”
The tower’s top two floors, which together would be more than 20,000 square feet, would be shell space to accommodate future needs. The hospital’s helipad would be relocated to the roof of the tower from its current location in the parking lot, and the pad would be converted into parking spots.
“NICU, ICU, all of that will be in that new tower. So that helipad will be able to drop those patients directly to their destination in a more efficient manner,” Lee said.
The spaces in the hospital currently occupied by the facilities slated to move into the new tower would be filled with other operations. The St. Mary’s space that’s now occupied by the NICU, for example, is expected to be used to expand an existing specialty women’s unit. Bridges are planned on several levels to connect the new tower to the hospital.
While the facilities planned for the tower are already operating at St. Mary’s, moving them to the tower is intended to improve care and accommodate new technology, said Dr. Mark Bladergroen, executive medical director of Bon Secours Richmond Heart and Vascular Institute.
“We’re able functionally to do all this currently, but we don’t have a structure that supports the functionality,” Bladergroen said. “For us to be able to coordinate that level of complexity and keep pace with technological innovation that’s driving complex care, you really have to continue to invest in your structure.”
As a new center for neonatal intensive care the tower would feature 31 bassinets, which is 10 more than are currently available at St. Mary’s.
A new and expanded space to care for newborns and mothers is key for St. Mary’s to keep up with demand and the trend of women having children later in life, said Dr. Bart Rountree, who is executive medical director for women’s and children’s services at Bon Secours Richmond.
“The NICU (project) really represents modernizing our NICU capabilities,” he said. “The sickest babies, the smallest babies, come here and to be able to offer them a modern space that’s got more room … we’re really excited. The data suggests that as patients are delivering older and they’re sometimes sicker, there’s more complications.”
The upcoming project would rework the hospital’s main entrance. Plans call for a more visible front door and new drop-off area, as well as new pedestrian crossings on Bremo Road, which separates the hospital from a parking structure.
The project would also overhaul the hospital’s loading dock area on Libbie Avenue, which dates to the 1960s and is considered unsuitable for modern semi-trailer trucks. Trucks currently have to queue up on the side of the road, and they have to block traffic while they back into the current facility, including ambulances coming from Monument Avenue trying to get into St. Mary’s.
“Our new loading dock with three truck bays will help eliminate some of this traffic,” St. Mary’s operations director Tara Richards said. “(Currently,) if an ambulance is coming from the Monument area, they’re going to have to wait for the truck to move.”
The upcoming project comes as the latest in a series of expansions and renovations at St. Mary’s over the course of nearly six decades. The last major project at the hospital, which is currently 744,000 square feet, was an emergency room that opened in 2013.
Lee, the hospital’s president, said that the upcoming project wouldn’t just be a benefit for western Henrico, but for Bon Secours entire operation in the Richmond region and beyond.
“This continues forward with our mission of providing good help to those in need,” he said. “Often people associate St. Mary’s with the West End of Richmond. We’re far more than that. We serve not only the Greater Richmond area with most of our service lines, some of them we cover the state.”
The post Bon Secours’ $370M St. Mary’s expansion plan includes new 6-story building appeared first on Richmond BizSense.
Recent Posts










GET MORE INFORMATION
Agent | License ID: 0225209440


