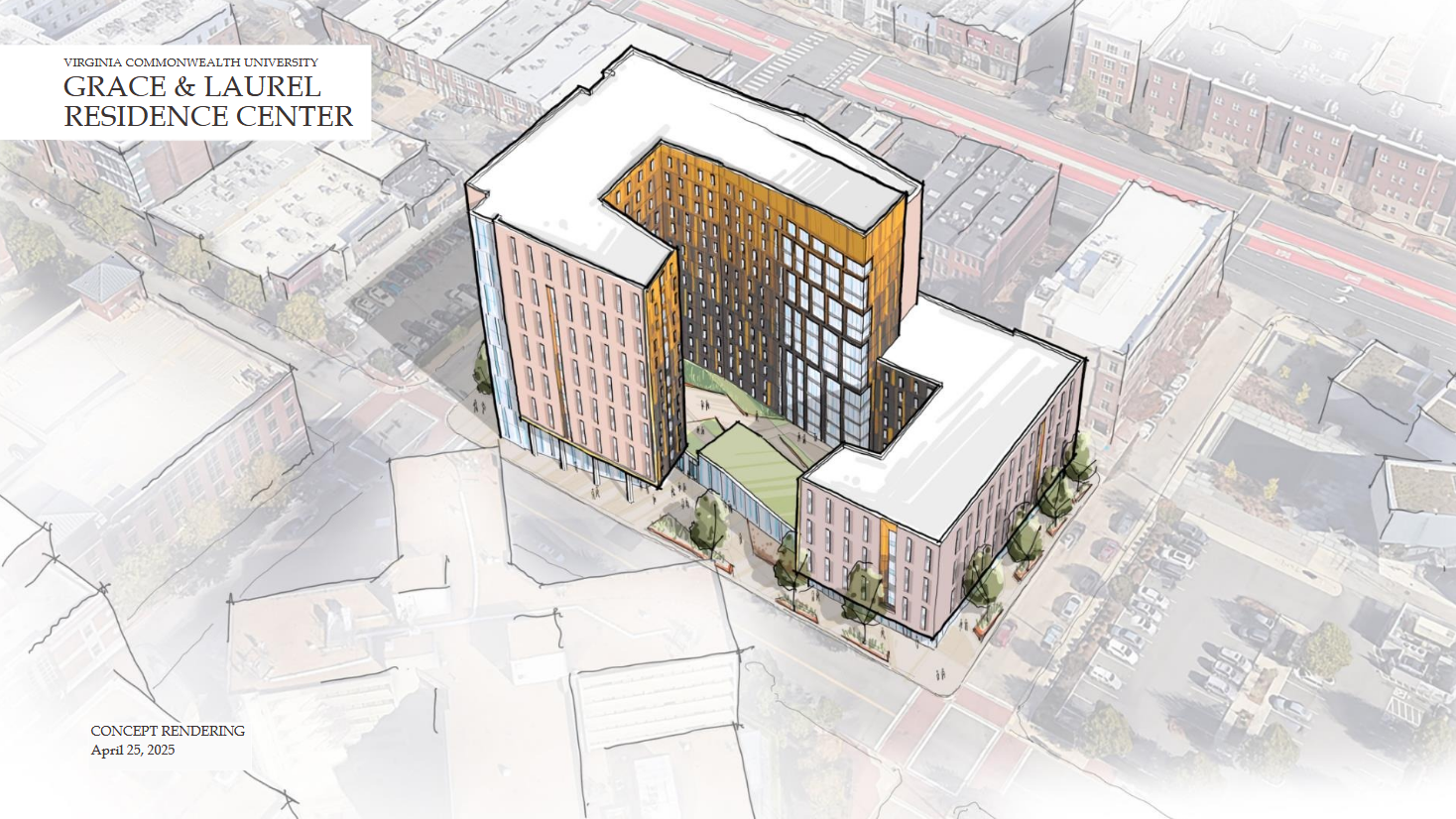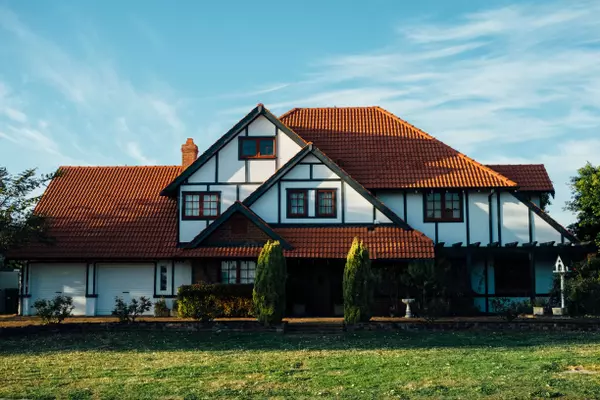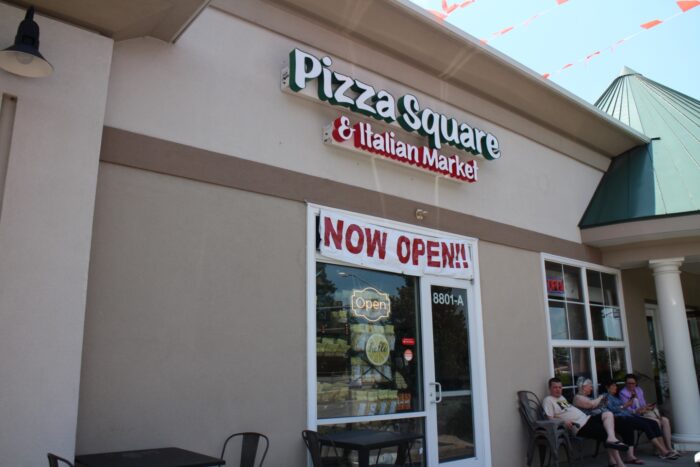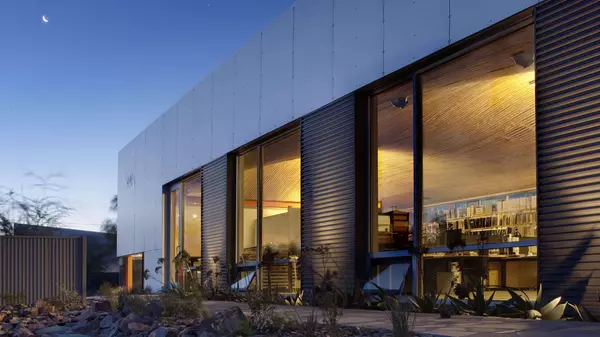VCU board OK’s demolition work for Grace Street dorm, MCV dentistry school projects

VCU is planning to build a new dorm of 900 to 1,000 beds on Grace Street between Pine and Laurel streets. The site is currently occupied by Bookholders. (Courtesy VCU)
VCU is aiming to kick off demolition this year to make way for two sizable projects: a dorm planned for West Grace Street on its Monroe Park campus, and a new School of Dentistry downtown.
The university’s Board of Visitors provided formal approval for those steps as well as an updated six-year capital plan at its meeting last week. The board also voted to increase the tuition rate by 2.5% in the upcoming academic year.
On West Grace Street between Laurel and Pine streets, VCU is planning what’s envisioned as a 900- to 1,000-bed dorm.
The project site is currently occupied by a three-story VCU office building at 700 West Grace St. and a one-story retail building at 720 West Grace St. that’s home to Bookholders. Demolition of those buildings is slated to start in the fall and expected to cost $564,000.
Those parcels will be added to the already-cleared former Sally Bell’s Kitchen property that was once between them, freeing up the block for the student housing project.
The project’s architect is Glave & Holmes and its engineer is Ayers Saint Gross. Consisting of semi-suite and apartment-style units, the dorm would be financed through debt paid with student housing payments and auxiliary funds. A cost estimate for the dorm project hasn’t been set.
The school’s desire for more student housing on West Grace comes as VCU considers a reuse project for a Monroe Park campus dorm that’s been closed for several years. The shuttered Johnson Hall at 801 W. Franklin St. is now being weighed as future office space.
“We were contemplating renovating this to be a residence facility again, but instead pivoted to the West Grace Street housing project, where we could have approximately twice the number of beds in a newer facility,” VCU CFO Meredith Weiss said during a facilities committee meeting last week.
Johnson Hall was closed in late 2021 after high levels of mold spores were detected. The mold problem was later addressed, and the building was previously expected to reopen as student housing. Now, VCU is looking at possibly moving offices located in nearby former residential buildings into Johnson Hall, and renovating those offices into student housing.
“We will be doing an exploration about possibly converting (Johnson Hall) to an office building space, allowing us to move a number of the offices we have in the historic buildings right up the street and convert those into housing opportunities for students,” Weiss said.

The $415 million School of Dentistry, which is shown as a white rendering, would be built on the MCV campus. The building would be constructed on the site of the Larrick Student Center slated for demolition. (Courtesy VCU)
Meanwhile, over on the MCV campus, VCU is planning to build a $415 million School of Dentistry on the site of the current Larrick Student Center at 900 Turpin St. The $1.5 million demolition of the student center is expected to start in 2027.
The School of Dentistry is planned to be a five-story, 314,000-square-foot project that would be funded by the state. The facility would feature classrooms, practice and simulation labs and more. In addition to providing instruction to the university’s dental students, the facility will also be the site of dental care for the general public.
Architecture firm Hanbury is handling the design of the facility. Architecture firm Kahler Slater is also involved in the project.
The dentistry school’s current facilities, the Lyons Dental Building at 520 N. 12th St. and Dental Building 1 at 521 N. 11th. St., are decades old with more than $90 million in deferred maintenance. They are planned to be razed.
“They’re well beyond their useful life, so taking those down will help us with our deferred maintenance and then provide a space for a newer building in the future,” Weiss said.
VCU announced plans to build a new School of Dentistry at the Turpin Street site last year.
The School of Dentistry and West Grace dorm projects are among those in VCU’s latest six-year capital plan, which the board voted to update last week as it does every two years. The 2026-2032 plan is a roadmap for near-future capital plans that VCU expects to store within the timeframe.
Other items in the first, two-year phase of the plan include $20.3 million in state money for equipment for the CoStar Center for Arts & Innovation Academic Building that’s rising at Broad and Belvidere, and an $8.5 million project to establish a new VCU Catering facility in the former Chili’s at 355 W. Cary St.
During 2028-2030, the Johnson Hall repurposing project as well as the soccer stadium and tennis courts at the VCU Athletic Village project near the Diamond are expected to start. In the last two-year phase, the Athletic Village indoor field house and a $325 million health sciences building are planned to begin.
The latest capital plan is largely the same as the previous 2024-2030 plan that was initially approved in May 2023 and amended since then.
Tuition increase approved
The Board of Visitors also approved a 2.5% increase to tuition and $200 increase to mandatory fees for students at its meeting last week.
In the upcoming 2025-2026 academic year, the typical in-state undergrad enrolled in 15 credit hours per semester will pay $17,240 in tuition and mandatory fees. An out-of-state undergraduate will pay $40,404 in tuition and mandatory fees.
Increased costs and salary increases, as well as inflationary pressures and investments in academic programming were cited as reasons for the price hike in a VCU news release.
The post VCU board OK’s demolition work for Grace Street dorm, MCV dentistry school projects appeared first on Richmond BizSense.
Recent Posts










GET MORE INFORMATION
Agent | License ID: 0225209440
