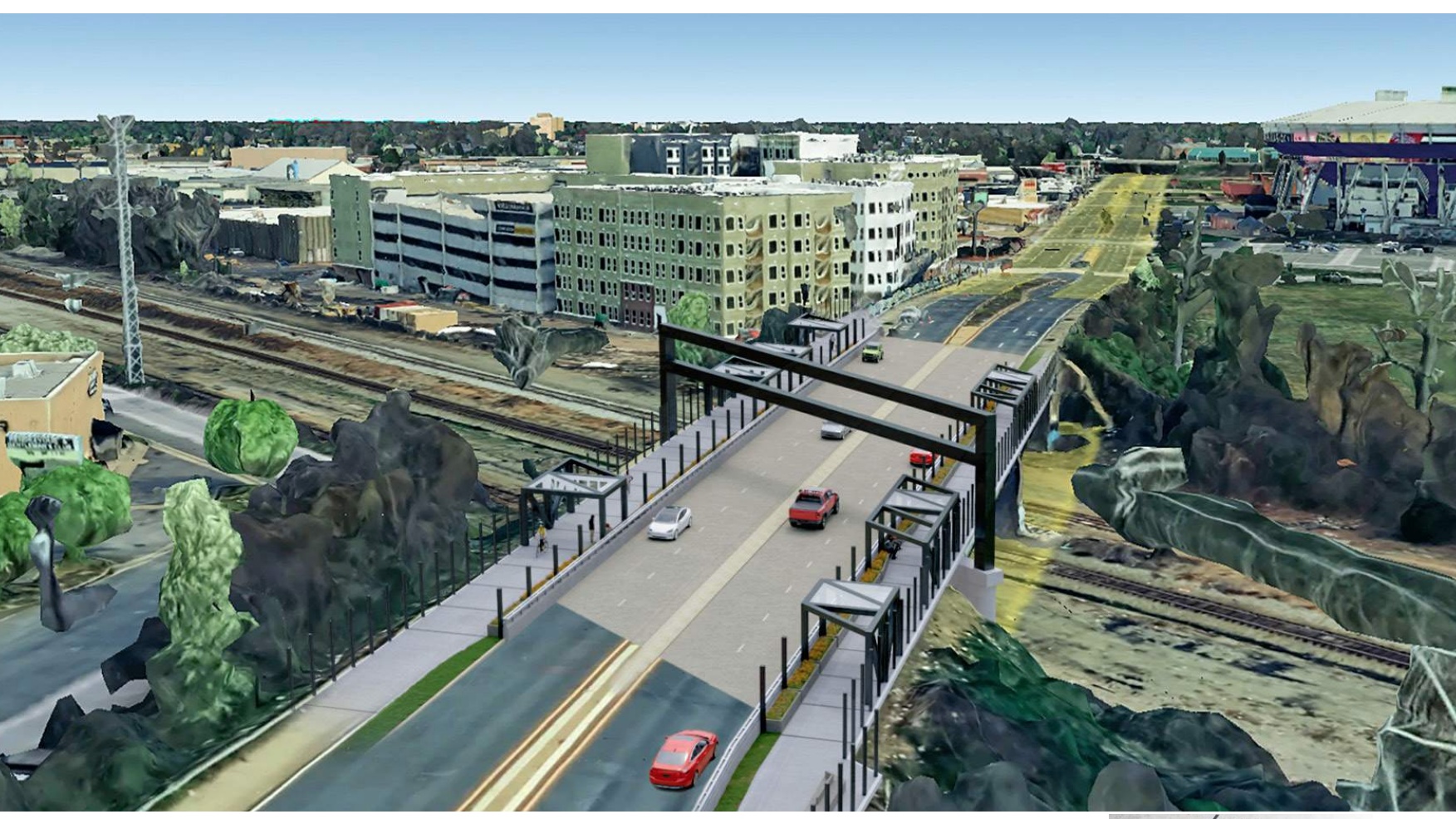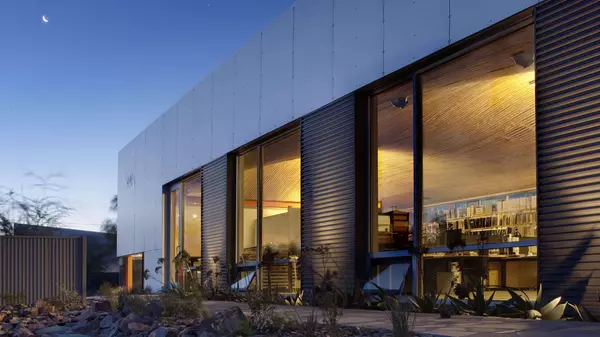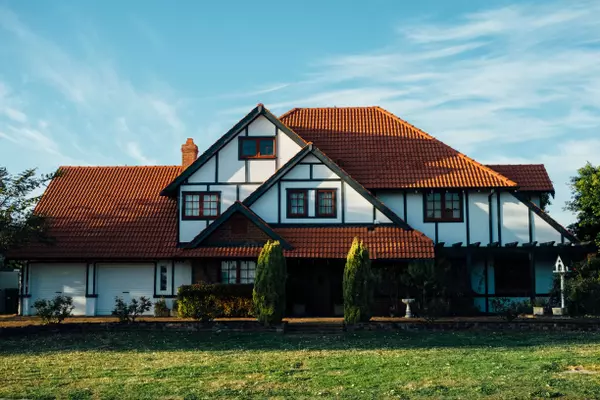After harsh critique, Arthur Ashe Blvd. Bridge replacement gets initial design committee approval
The reimagining of the Arthur Ashe Boulevard Bridge took a step forward last week, but questions remain as to what the new structure will ultimately look like.
Last week the city’s Urban Design Committee voted to approve a conceptual design of the $38 million project that would replace the current bridge that runs from approximately the Movieland at Boulevard Square complex to the under-construction CarMax Park, crossing a set of CSX railroad tracks.
The existing bridge, which dates back to 1889, has been deemed structurally deficient. The costs for the new bridge will be covered by a $18.4 million federal grant, with the city and CSX kicking in $15.6 million and $4 million, respectively. Construction of the replacement bridge is planned to begin in fall 2026 and take two years.
The UDC, a board that makes recommendations to the city’s planning commission, which itself advises city council, weighed in on the matter at its July 10 meeting.
It voted to approve the bridge’s conceptual design, but did so with the condition that a subcommittee be created to help finalize the design with the Richmond Department of Public Works and local engineering firm Timmons Group, who are leading the project.
As currently planned, the new bridge would have two lanes of car traffic on each side, flanked by a 17-foot-wide pedestrian and bike path on the western side and a 13-foot-wide sidewalk on the eastern side.
Benches, planters, shade structures and canopied overlooks would populate the pedestrian and bike areas, and a metal gateway about halfway across it. The new bridge would also be 7 feet taller than the current bridge in order to accommodate double-stacked trains passing beneath it.
The preliminary design was unveiled last month at a community meeting where public feedback was collected. Much of that feedback, according to a city report, was that the new bridge would look too industrial and modern, and that it needs more shade. Public feedback also commonly showed a “strong preference for protected, designated bike and pedestrian paths instead of a shared-use configuration,” a design feature that’s currently planned to be part of the new Mayo Bridge.
At last Thursday’s meeting, multiple members of the UDC also had concerns about the bridge’s design, particularly two architects who serve on the committee, Jessie Gemmer and Damon Pearson.
Gemmer, who works for Acme Architecture, urged Timmons and DPW to be “as bold as possible” with the bridge’s design, while Pearson, from architecture firm Hart Howerton, had harsher criticism.
“My impression of this is that the project ran out of funding. It looks like half of it was completed and then we gave up,” Pearson said. “I would strongly urge you to reconstruct this thing as much as possible.”
Keith Van Inwegen, an urban planner on the committee, encouraged the design team to include public art or welcome signage on the gateway so that it doesn’t look “like an interstate sign structure.” He also questioned whether the bridge needed to have amenities like benches.
“I’m not opposed, I’m just curious,” Van Inwegen said. “Is this a place where people are going to want to linger?”
During the public comment period, Natalie Rainer, representing advocacy group Bike Walk RVA, said that with the multi-use path on only the western side of the bridge, northbound bicyclists would be expected to cross Arthur Ashe Boulevard twice while using the bridge, an expectation she described as unrealistic. She added that such a design would not connect the bridge to other bike lanes in the area like the ones on Leigh Street and Moore Street.
“I think there’s a lot of potential here and we’re excited that bike-ped is included in this plan, but we shouldn’t have a multi-use bike facility in the plan that is not planned to connect to other, existing bike facilities in the area,” Rainer said. “Connectivity is the greatest factor for usage of facilities.”
Representatives for DPW and Timmons said that the new bridge is planned to be as wide as it can be, and that there’s a “dimensional impediment” precluding dedicated bike lanes on both sides of the bridge.
After deliberating, the UDC voted to approve the preliminary design with the condition that a subcommittee be established to aid in the finalization of the bridge’s design. The planning commission is scheduled to hear the matter at its meeting on July 15.
Also on the UDC agenda last week was a reimagining of the Holly Street Playground in Oregon Hill.
The roughly 1-acre park at 819 Holly St. is planned to get a $400,000 renovation that would include a new splashpad, playground, bathrooms, plaza and more. An existing basketball court at the park would be resurfaced, and an octagonal “Gaga Ball” pit would be installed. Gaga Ball is dodgeball-like children’s game.
The UDC voted to approve the proposal, which also is now on the planning commission’s July 15 agenda.
The post After harsh critique, Arthur Ashe Blvd. Bridge replacement gets initial design committee approval appeared first on Richmond BizSense.
Recent Posts
GET MORE INFORMATION

Agent | License ID: 0225209440










