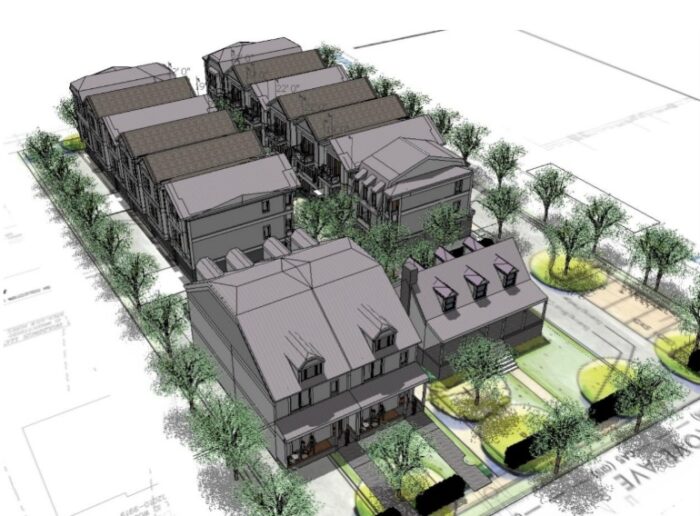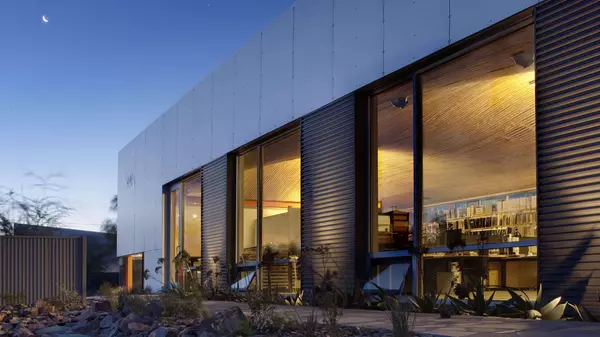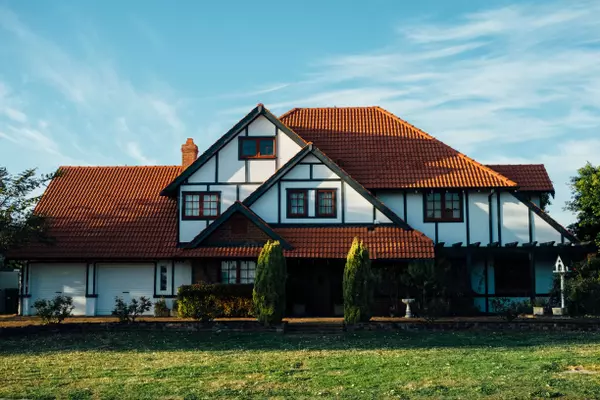Packed planning commission agenda includes revised townhome infill projects in West End
Modified plans for two townhome infill projects along a stretch of Grove Avenue in the West End are up for consideration by the Richmond Planning Commission as part of a packed meeting agenda today.
The commission is slated to vote at its 6 p.m. meeting on a plan for 16 townhomes at 3923 Grove Ave., and, a block away, a scaled-down plan for four townhomes at 3801-03 Hanover Ave. Both projects have been revised since they were proposed a year ago.
The Grove Avenue plan from Center Creek Homes now calls for a dozen townhomes behind the centuries-old house that fronts Grove, and four townhomes beside the house. The plan also involves more greenspace and now calls for vehicular access off Sterling Street to the south, rather than solely from Grove as previously proposed.
Center Creek had originally presented a plan that called for removing the house, which reportedly dates to the late 1700s, and filling the 0.8-acre lot with up to 24 townhomes. Feedback from neighbors and city councilmembers and planners resulted in multiple revisions that ultimately retained the house and reworked the townhomes behind and beside it.

A previous rendering showing the four townhomes beside the house and two rows of townhomes behind it. The plan has since been revised to include one less unit behind the house and more of the existing greenspace. (BizSense file)
Where a previous plan called for 14 townhomes and one detached home beside the existing house, the latest plan calls for four attached townhomes – two fronting Grove and two facing south – that would be smaller and priced lower than the other three-story townhomes. The change resulted from the removal of a second access off Grove that the city didn’t want, Center Creek COO Greg Shron said.
The change also allowed for the smaller units that Shron said would bring a lower price point to the area. The four units closer to Grove would start at just under $600,000, with floorplans ranging from about 1,500 to 1,700 square feet, while the larger units behind the house would range from 1,800 to 2,200 square feet and be priced around $800,000.
Working in the lower price point, Shron said in an interview, “to us felt like, ‘Hey, we’re actually moving the needle here on the price of entry into this neighborhood. It’s not like you can find any new houses in that neighborhood for $599,000.”
The larger units would all have two-car garages, while the two smaller units facing south would have one-car garages. The two units fronting Grove would not have garages.
Shron said other changes include a redesign of the two end units closest to Sterling so that they have front elevations facing the street. A parking and loading lane on Sterling also was added to help address traffic concerns from neighbors.
“They were very, very concerned and continue to be concerned about traffic and vehicle movements along Sterling, which is a small street, so we created an area to make it, I think, more navigable than it is today,” he said.
The project has received considerable opposition in the form of surveys and letters from area residents who argue that the density is too high and doesn’t fit with adjacent single-family neighborhoods. City planners support the project, which they consider “an appropriate transition” between the single-family homes and the Malvern Manor apartments to the west of the site, according to a staff report.
Also on the commission’s docket is the special-use request for 3801-03 Hanover Ave., where developers Jeremy Connell and Julie and Paul Weissend have reduced their proposal for eight three-story townhomes down to four.

The latest site plan for 3801-03 Hanover Ave. shows four new townhomes fronting Hamilton Street. Four previously proposed units have been removed from along Reveille Street. (City documents)
The four units that were removed would have fronted Reveille Street behind one of the two existing houses fronting Hanover that would remain and be lightly renovated. The four remaining units would front Hamilton Street across from the Mount Vernon Condominiums that line the I-195 expressway.
City planners support the project and are recommending that accessory dwelling units be permitted on the property as part of the special-use approval.
Public hearings are to be held prior to the commission’s votes to either recommend approval or denial to Richmond City Council, which would decide the projects’ fates at a subsequent meeting. The two infill proposals are currently scheduled for council’s July 28 meeting.
Also on the commission’s agenda today is a special-use request continued since November to allow a 14-unit apartment building at 7100 Jahnke Road. Behind the request is Marwa Enterprises LLC, which purchased the half-acre site across from Chippenham Hospital in 2023. Up to half of the units could be short-term rentals, and the project would include 29 off-street parking spaces.
The full meeting agenda can be viewed here.
The post Packed planning commission agenda includes revised townhome infill projects in West End appeared first on Richmond BizSense.
Recent Posts
GET MORE INFORMATION

Agent | License ID: 0225209440








